How to solve the housing crisis
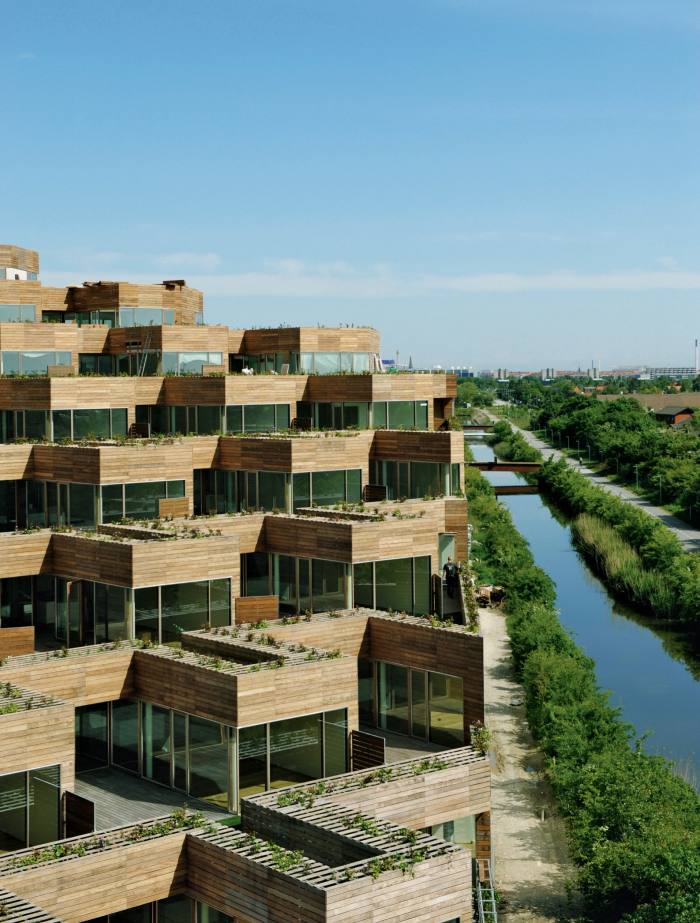
“We can build on the Moon”
At BIG, Bjarke Ingels takes a luxury approach to a low-cost lifestyle

What does the race to build the first permanent residence on the south pole of the Moon have to do with the creation of low-cost housing on Earth? Bjarke Ingels of international architecture practice Bjarke Ingels Group (BIG) has the answer. “We have a partnership with a 3D-printing company in the US called Icon 3D, and we’re working with them for Nasa to design the first building on the Moon. The project is called Olympus. It will be built using lunar regolith, and will accommodate four astronauts for up to a month at a time.”
This giant step for mankind could potentially be a giant leap for affordable housing. “We’re currently working on a top-secret project with the same company, which will provide extremely low-cost housing, and have just broken ground on 100 3D-printed homes in Georgetown, Texas, where we’re using 3D printers, essentially robots, to deliver the major building parts on site,” Ingels says. (This is hoped to offer a solution to the housing shortage, with prices starting around $400,000.) “A robot does not care how much detail it needs to print – it just assesses the amount of time and the medium needed for it – and you can produce organic shapes like curves at no extra cost. It’s fascinating that the technology we’re developing out of necessity, because it’s the only way we can build on the Moon, will have a lot of technological advantages that could potentially be the answer to how to make high-quality affordable housing on Earth.”
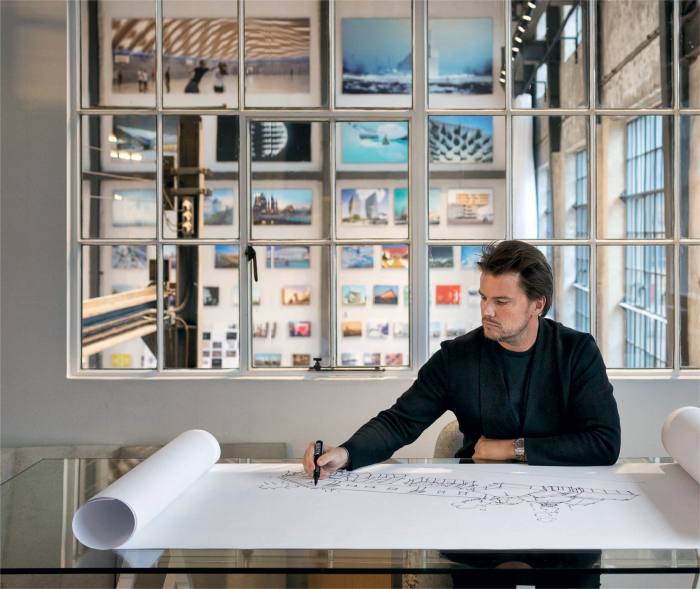
The Danish architect, 48, who established BIG in 2005, has long been an innovator. He is known for fantastical feats of architecture, including New York’s The Spiral, a glistening edifice of glass wrapped in a ribbon of green terraces, and the spiral-shaped Musée Atelier Audemars Piguet in the Vallée de Joux, in Switzerland. But this success was built on early innovation in flexible, low-cost housing – Ingels came to prominence as an architect for two housing projects, VM Houses and Mountain Dwellings in Ørestad, Copenhagen. Mountain Dwellings, a bold vision for low-cost living, places apartments above a car park in stepped formation rising to a peak that allows for the provision of green roofs, airy interior spaces and elevated views of the city. The integration of greenery, light and promotion of community was also a feature of the 8 House project in the city (2010), which provides homes for people in all of life’s stages from young to old, and for which Ingels won an American Institute of Architects Honor Award in 2012. “Everyone needs thoughtfully designed homes, but anyone can make a nice meal out of caviar and foie gras,” he says. “It is what you can do with inexpensive ingredients – that’s why there is so little good low-cost housing because it is so difficult to do, especially as there are so many regulations and restrictions.”
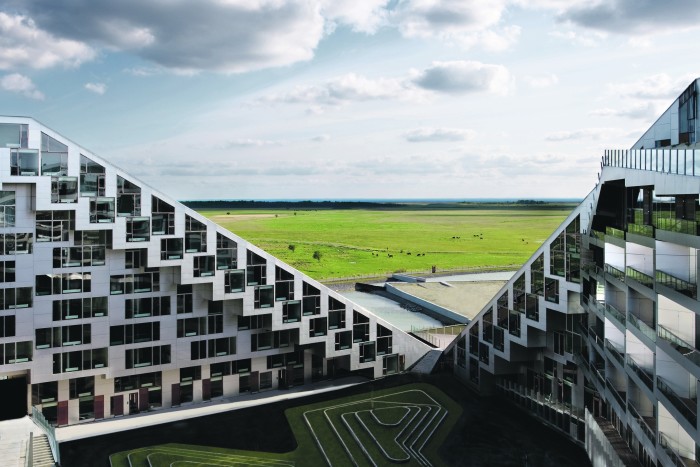
Ingels has continued to focus on such technological innovations. In 2021, he co-founded the US housing design company Nabr (pronounced neighbour) with the aim of making home ownership more attainable through modular construction and a lease-to-own approach, “while applying design not just to the final product, but to the entire process”. This holistic endeavour includes financing. “We needed to achieve 100 per cent automation on the Moon – and when you reach those levels of automation with those levels of perfection and predictability they become incredibly advantageous on Earth, especially when looking at financial costs because the longer a construction loan is ongoing, the greater the cost,” he explains.
The hope is that mass production will not only streamline how housing is delivered but also build in the kind of quality that one would expect in high-end developments. Nabr is currently planning its first apartment block in Silicon Valley’s San José, in which modular prefabricated apartments slot into a timber hybrid frame – a system that will be rolled out to other housing developments. “We want to ensure that everything we make many of becomes better and better at a more attainable price, in the same way as phones, laptops or flatscreen TVs have become more advanced but also more attainable,” Ingels says. “We consider multi-family homes as products, as a product line, starting with loft-like apartments, for which people are signing up now. We’re delivering mass timber hybrid structures, 20-storey buildings, which also allows us to incorporate special details such as View Smart windows – nanotechnology that can change the degree of transparency of windows so you can save between 30 and 40 per cent of your energy costs from cooling by stopping the heat before it enters the apartment,” he adds. “There are taller ceilings and a column system much like a loft, where you can furnish your home by inserting different carefully manufactured elements. Buyers and renters can essentially customise their own homes.”
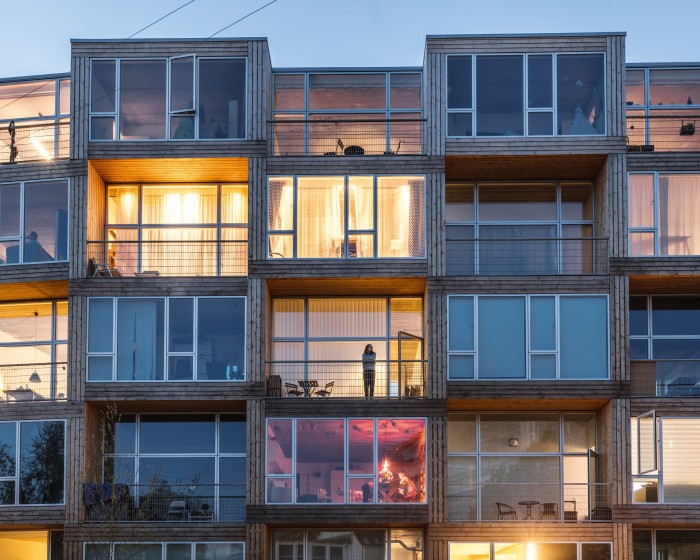
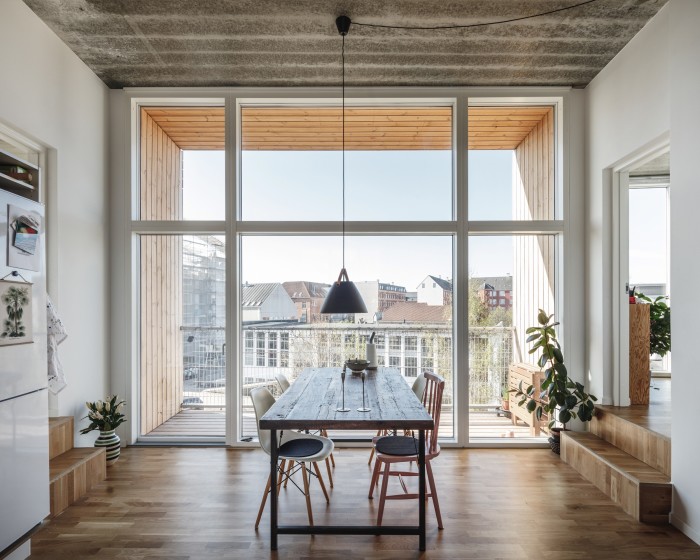
Ingels is excited about the possibilities. “Ironically, just by sticking to the approach of a product line, we can create an almost unlimited degree of customisation on the inside and greater architectural expressions, materials and geometries on the outside,” he says. “We want to deliver on a scale that I don’t think has been seen before and address what we call ‘the big middle’ – people who have good jobs but still can’t afford a good home.”
He points to the practice’s 2018 affordable housing project Dortheavej Residence in north-west Copenhagen – 66 homes created from prefabricated glass-fronted modules. “When you look at the building against the full market rentals that are on all sides of it, it actually looks more generous. Each apartment has floor-to-ceiling glass, the guard rails on the balconies are construction site fences but they register as elegant and light,” Ingels says. “And because of the way the [apartments] stack, they have huge 3.5m ceilings – so you end up with something that feels more generous than normal rental homes. The result was that on the day they started the sign-ups there was a long line of people wanting to rent there and after it was full there was a 50-year waiting list.”
“A world without walls”
Ma Yansong of MAD Architects wants to rethink the Chinese city
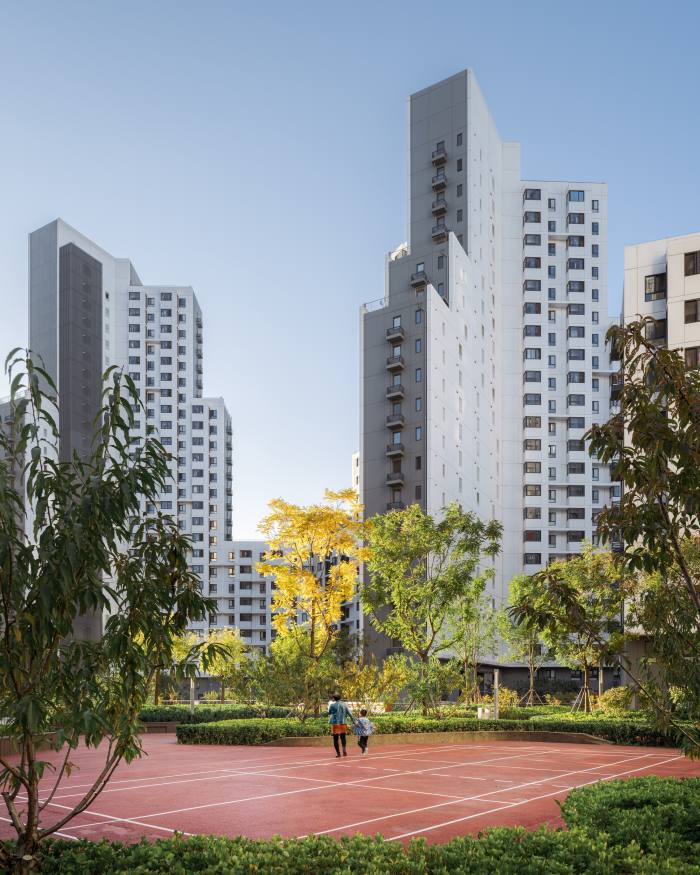
“Every city in China has high-rise towers because of the density of the population but as a result they all look the same. In China we call it ‘1,000 cities, one look,’” says architect Ma Yansong. The 47-year-old founder of Beijing-based MAD Architects is raising awareness to ensure the cities of the world remain enriched by diversity in the future. This diversity is both in terms of population – the world’s population hit eight billion for the first time this year, and rapid urbanisation is not only forcing young and low income people out of urban hubs but increasingly the middle class – and in the breadth of architectural vision. These sorcerers of sci-fi futurism (the practice is behind China’s octopus-like Harbin Opera House and Canada’s shape-shifting Absolute Towers) have since become architectural standard-bearers for the Chinese government, which began intervening in the housing market to provide low-cost homes from around 2013 and have introduced measures such as long-leasing rental, price-controlled housing and youth apartments.
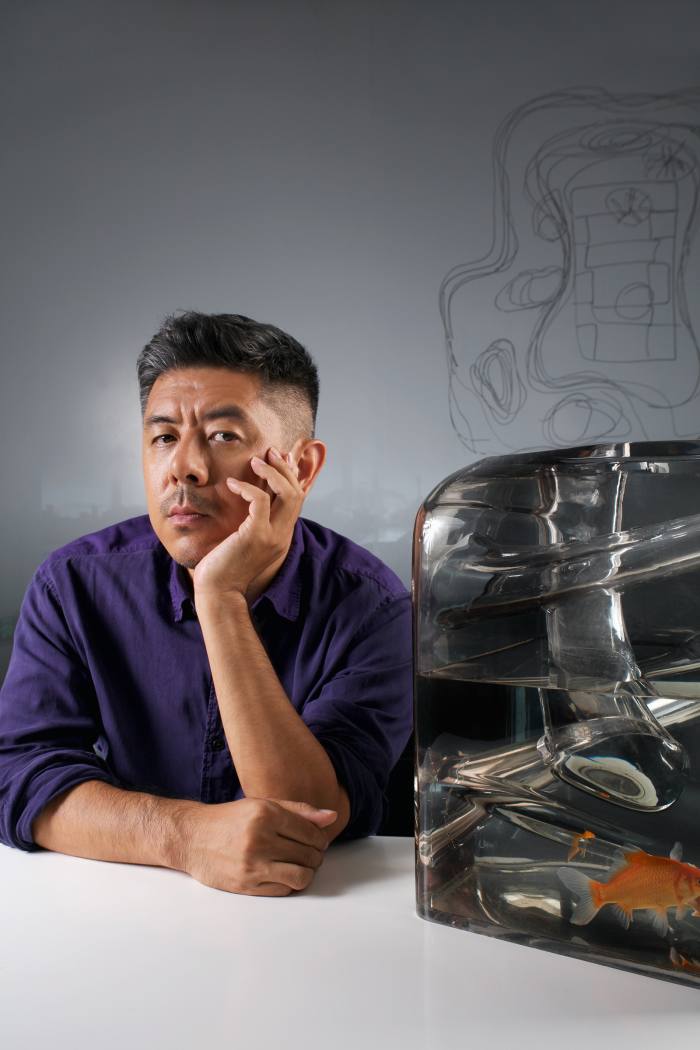
The Chinese government commissioned MAD to create Beijing’s Baiziwan Social Housing development in its central business district: six blocks surrounded by green spaces and connected by raised walkways. The development, which was completed in 2021, provides an alternative for future affordable housing projects; the focus being on well-designed homes for all in a country where the priority has been for high-value commercial buildings.
“There have been a few social-housing projects in China in the past five years but they lacked thoughtful design,” says Ma. “People don’t feel satisfied with them. The government wants to see if good design can provide satisfaction. I want to take that challenge. That’s what drives the practice: we want to be responsible for society. We want to change the image of cities and we hate that architecture has become absent from them.”
Restricted budgets prevented Ma from creating the head-turning sculptural statement he is known for. “This was a good thing in the end – it was a greater challenge,” he says, pointing out the design is instead guided by the practice’s ethos: balancing nature, urban landscape and society within a vision for the future of cities focused on the spiritual and emotional needs of residents. The Chinese government played its part, providing a chunk of urban real estate covering 93,900sq m for the project.
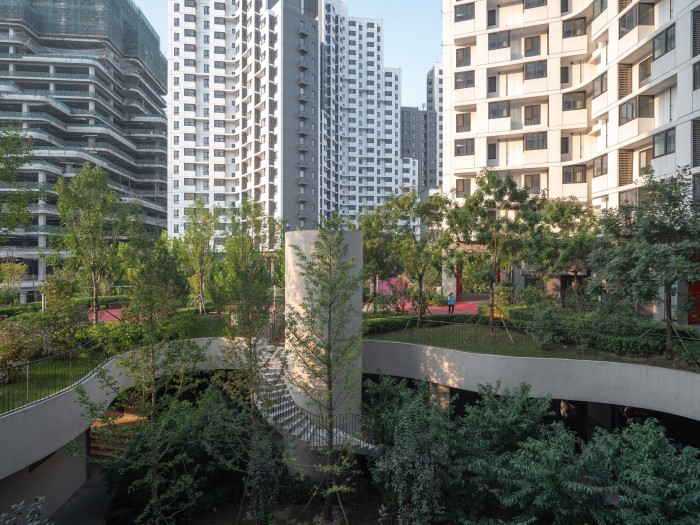
Key elements included enhanced sociability and connectivity. “Most housing in China is gated,” Ma says. “But when social housing is gated, it starts to feel like a prison because there is a sense that others want to isolate the residents. That’s one of the reasons walls and gates exist, because housing has become a tool to divide.”
The practice’s research (gathered over seven years) formed the backbone of the project – and a fresh perspective was provided of Ma’s students; he is adjunct professor at the School of Architecture, Tsinghua University, and is a visiting professor at Beijing University of Civil Engineering and Architecture. “I asked them about their dreams. Because they live in high-density cities nobody’s expectation involved a beautiful villa but there were a lot of ideas about sunshine, good neighbours and the need for interest groups – something on a social level.”
Incorporating elements such as a “floating park” and “jogging path” helped instil a sense of community. “The housing and gardens are on the second level on a looping runway and the whole compound is open without walls. That’s not an issue in Europe but it’s so rare here,” Ma says. “When you open the community, you provide a lot of street at ground level. Urban space is also public space, it’s filled with workplaces and lots of activities and when people live above that, they will feel part of the city.”
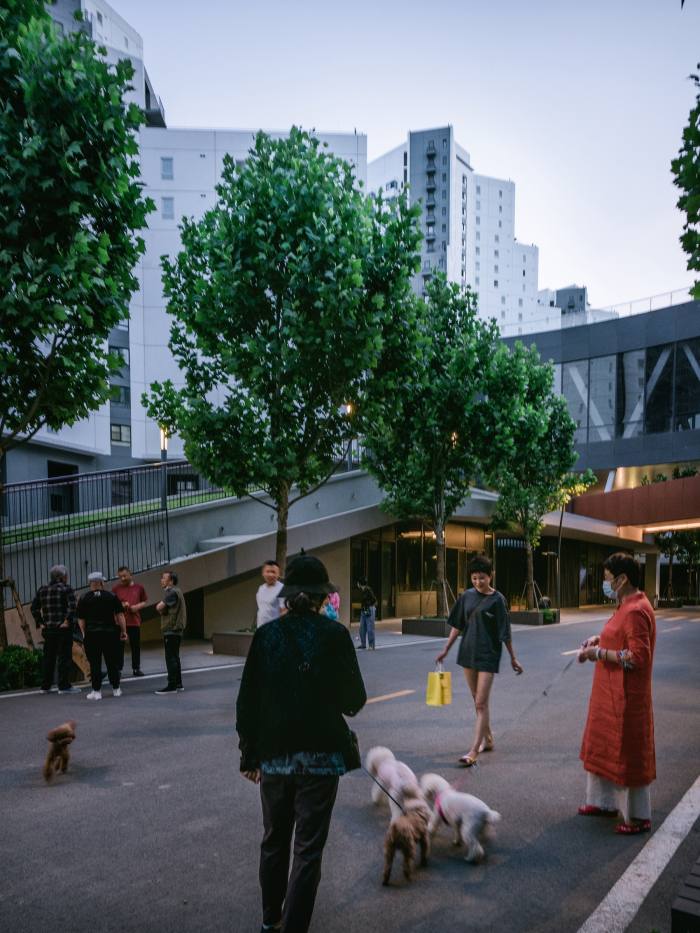
The project has been a learning curve for all involved – Ma included – and not all the residents have been sold on the idea of living in a gateless community. “Some have questioned me about what I am going to do if someone takes their possessions. But that can happen when you have walls,” he says. “It’s a learning curve for them too – how to live openly with other people.”
The response to the development has been positive. “The Beijing media and the public called it “the most beautiful social housing in China’,” Ma says, and MAD is already working on a new social-housing project. “It’s in Shenzhen, a city near Hong Kong that has 17.5 million people yet is only 43 years old. It’s grown super-fast and there’s a lot of young people. It’s another, bigger challenge.”
“Your imagination would explode”
RBTA’s Ricardo Bofill Jr is building on his father’s “adventures”
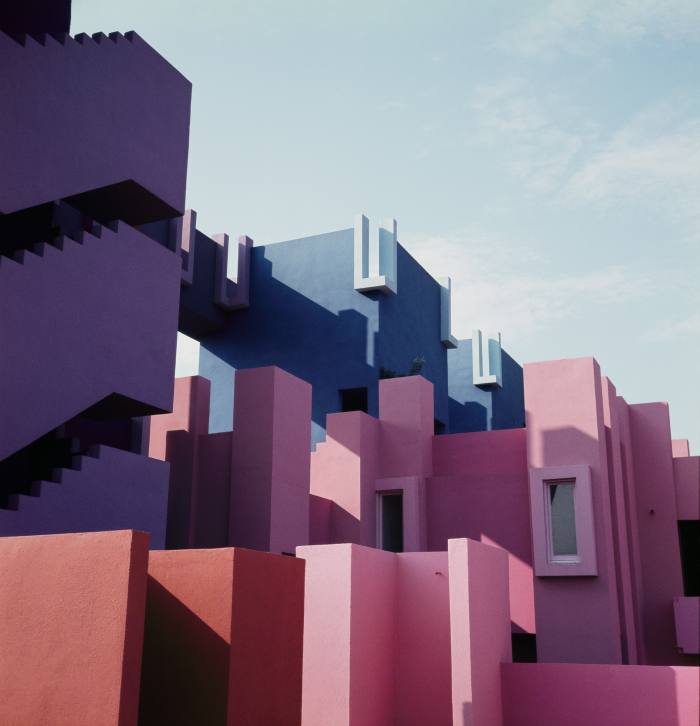
Spain’s La Muralla Roja (The Red Wall), a russet postmodern monolith rising from the Calpe landscape and facing the Mediterranean Sea, one of the most striking pieces of architecture in the world, is often cited as an extraordinary example of a low-cost-housing complex. It was conceived by Catalan architect Ricardo Bofill Leví, who in 1968 created 50 units within a labyrinth of bridges and stairs. The building continues to wow on Instagram and inspired the interiors of Netflix’s Squid Game.
Ricardo Bofill Jr (his full Spanish name is Ricardo Emilio Bofill Maggiora Vergano), president and chief architect at Ricardo Bofill Taller de Arquitectura (RBTA), who runs the company with his brother, CEO Pablo, well remembers his father’s building. “It’s built on the idea of a module, combined with space and then another module and so on, but it was more of a low-cost homes resort. It was always an electric place: your imagination would explode, you would want to be a filmmaker, an artist. It really inspired you as a young person to think out of the box – and to another planet.”
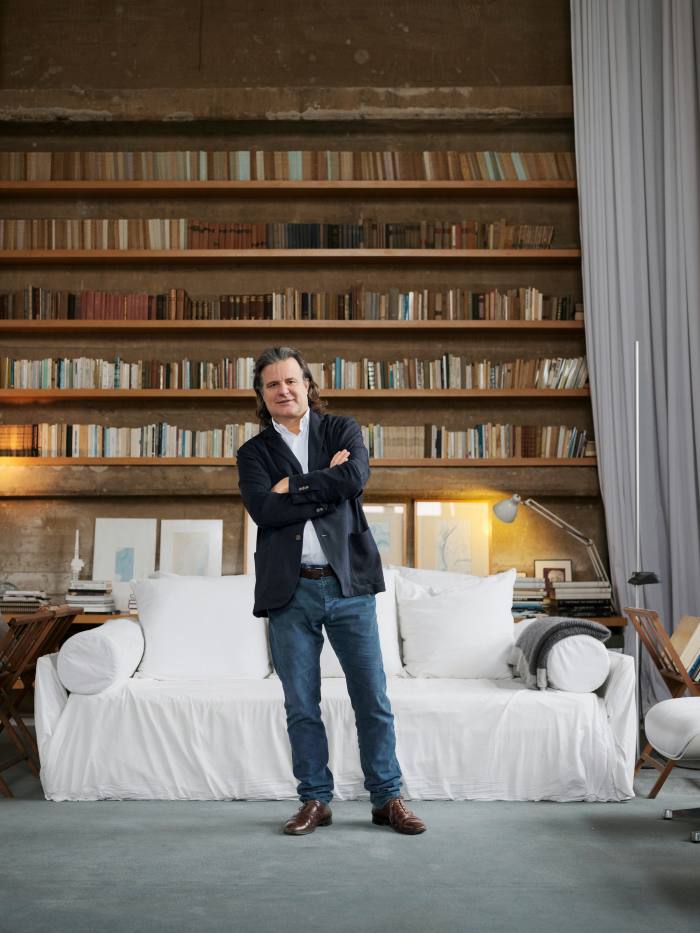
Today, the firm is involved in massive affordable homes projects in India. “There’s a real need in India and there’s been a real programme by prime minister Narendra Modi, where they are building some 22 million units – we’re completing 7,000 units a year.”
Bofill says this is an urgent issue globally. “I read that in 2023, despite the contraction of the market, we’re going to reach 200bn sq m of construction worldwide. While Europe is only growing in terms of construction at five or six per cent, in India and in China, they’re growing at 50 or 60 per cent,” he says. “About 50 per cent is residential – and that’s just the mixed use that you have in the city: a balance in the city normally is 50 per cent residential, 25 per cent office, 10 per cent retail then 15 per cent other facilities, so it is the biggest chunk of the sector.”
For architects from southern Europe – the Spanish, Italians, Greeks and the Portuguese – Bofill says there has always been a need to do low-cost housing. “We don’t understand architecture being only landmark buildings or museums for famous architects. We believe that the city is the main protagonist of the architecture adventure,” he says. “If in a city you have 50 per cent residential and out of that, there’s 25 per cent affordable, then we talk about 50bn sq m of affordable housing that nobody has been really thinking about.”
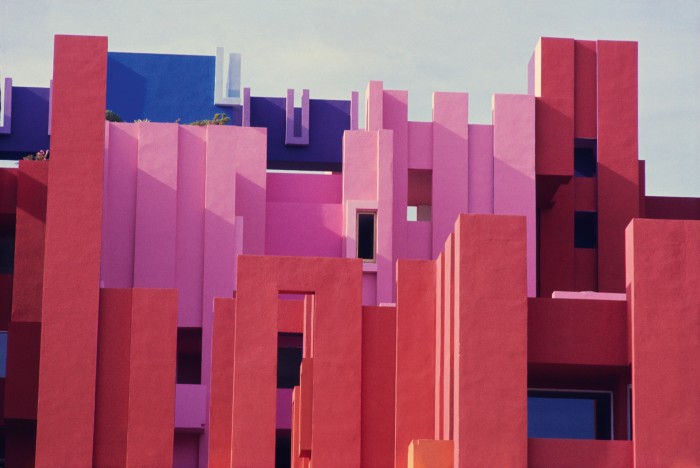
In India, the experience of residents is often the starting point for the firm’s projects, which have included slum rehabilitation in Mumbai. “That’s even more complicated: you have to put the people living there in transit homes first – but also have to increase the density to pay for the development,” he says.
RBTA avoids the concept of boxes in blocks (“they look like catacombs in cemeteries”) and starts by considering ecology, human scale and livability. “The homes are modular because you need some repetition. You have a one BHK [bedroom, hall, kitchen], two BHK, and then a three BHK, for example – it all starts with a design of the unit itself,” Bofill says. “We try to avoid corridors because that’s wasted space and you want it to feel more palatial. The same for the common areas of the building: the corridor should become more like streets in the air. Outside you need to work on the solids and the voids, on creating spaces. It has to go from the module to the building typology and then to the urban typology.”
Bofill says there has been much government support for low-cost housing in Europe, not least as the parameters of who needs it extend to the middle class, which is mostly integrated into new-build developments. “It’s not like a separate block, which is a shitty block, it’s the same façade, but it is subsidised by the government so that these people that are in an economically weaker position, can afford housing and live in an integrated way with society,” he says. “That’s the ideal. I myself live in a luxury neighbourhood with affordable housing. We are all aspiring together.”



